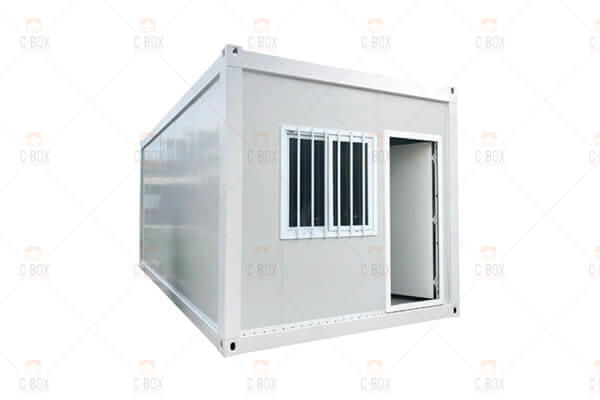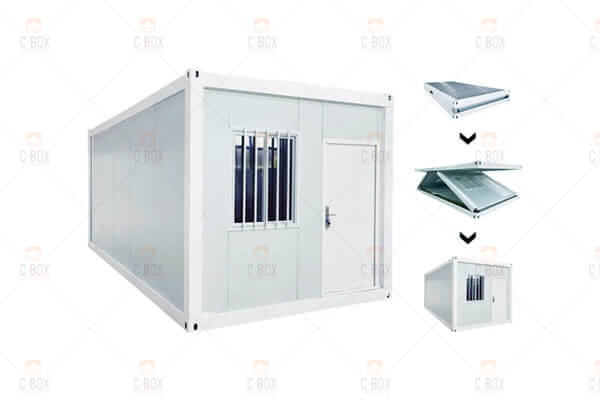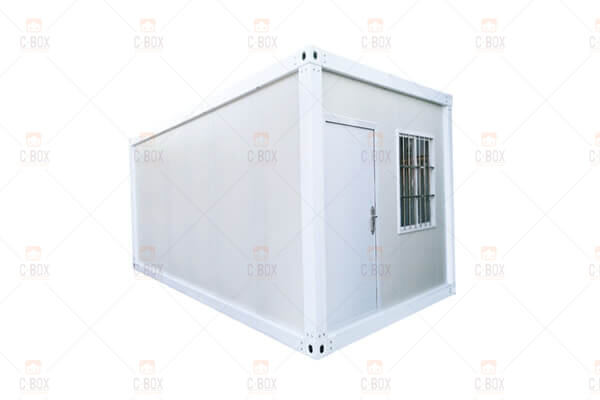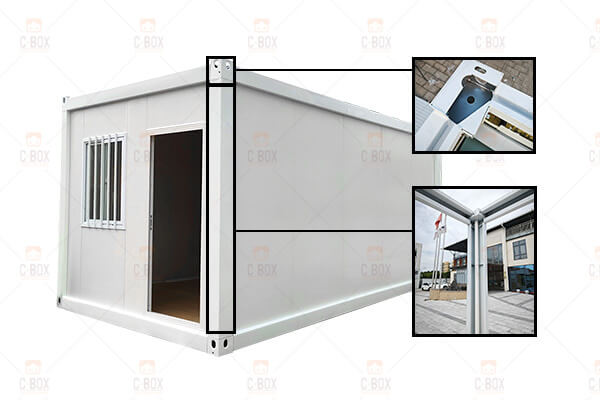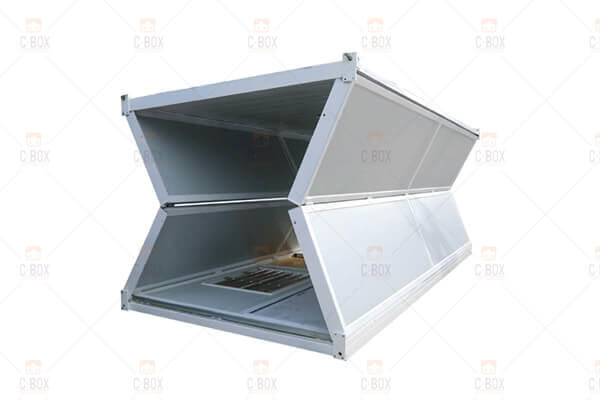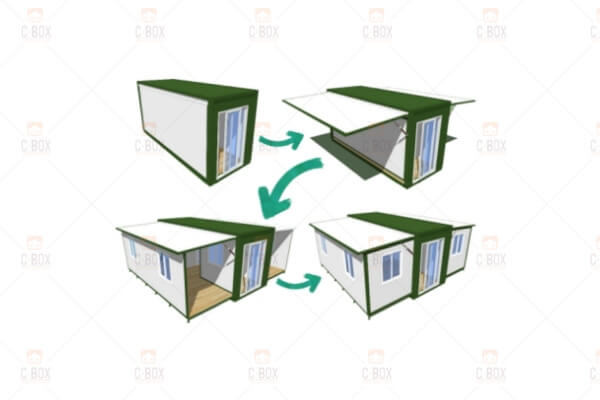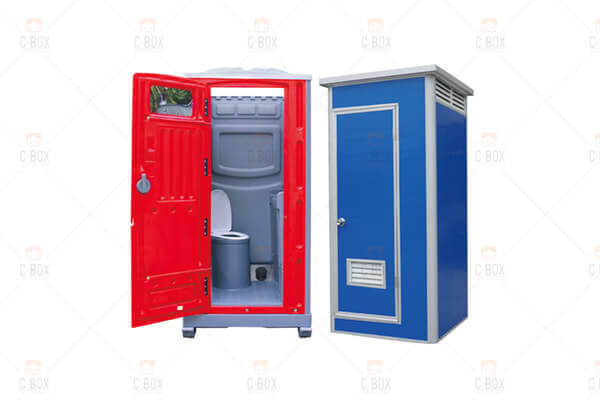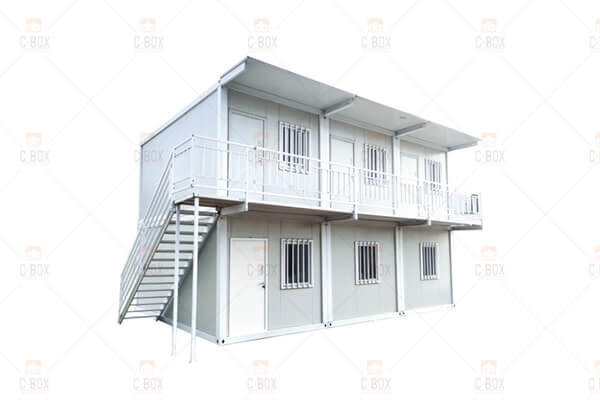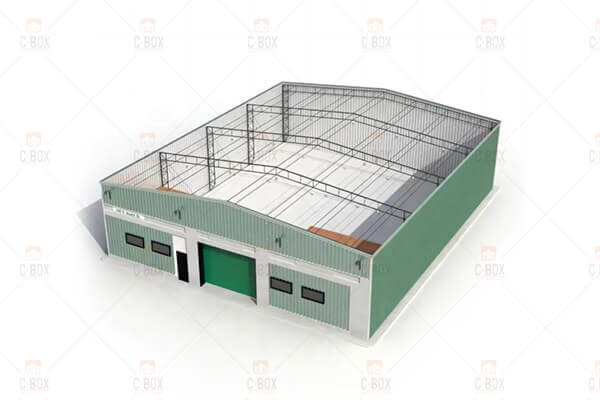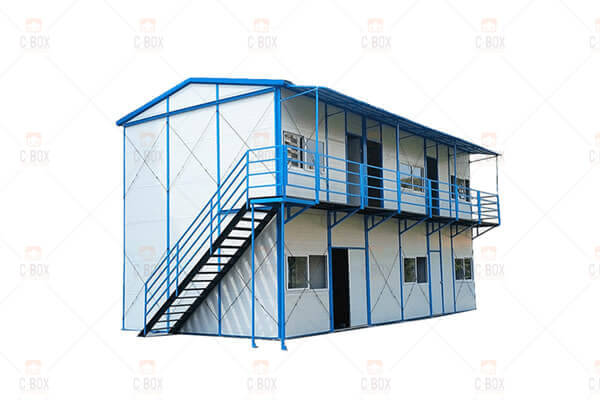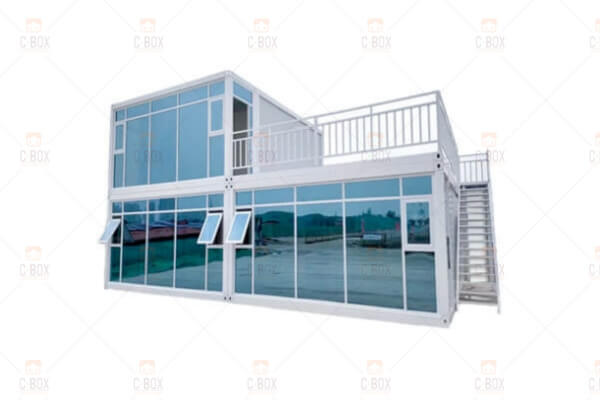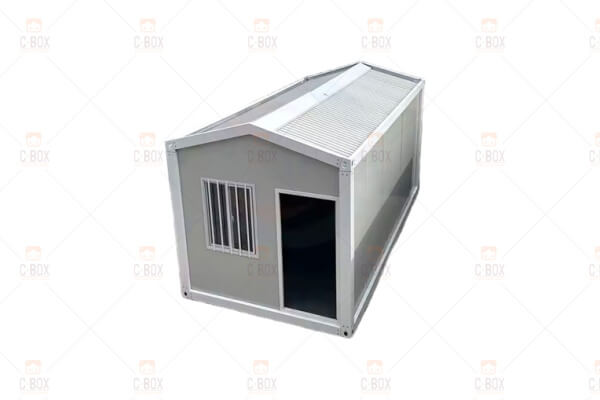لماذا يمكن أن تكون منازل الحاويات مفتاحًا لتوسيع المستشفى
The healthcare industry is constantly evolving, and with it, the need for adaptable infrastructure. Modular hospital expansions using container houses are at the forefront of this transformation. This blog post will delve into the innovative application of container houses in healthcare settings and share one case of container houses expanding a hospital.

Feature of container house
Modular Advantage——Modular construction using container houses presents a unique advantage in hospital expansion. These units can be pre-fabricated and customized to suit various medical needs, from emergency rooms to patient wards. The ability to prefabricate these modules off-site reduces on-site construction time dramatically.
Sustainable and Eco-Friendly——Container houses are not just quick to deploy; they are also a sustainable option. Many container units are recycled from shipping containers, reducing waste and promoting eco-friendly practices. Hospitals can minimize their carbon footprint while expanding their facilities.
Versatility in Design——The versatility of container houses means they can be customized to serve a variety of medical purposes. From patient rooms to laboratories, container houses can be outfitted to meet specific healthcare requirements.
Designing for Healthcare
Designing container houses for hospital use requires careful consideration:
1) Medical Equipment: Ensuring that the space can accommodate necessary medical equipment is crucial.
2) Patient Comfort: The design should prioritize patient comfort, with considerations for natural light and privacy.
3) Regulatory Compliance: All modifications must meet healthcare regulations and standards for patient safety and care.
Implementation Stories
Hospitals worldwide have embraced container houses for various purposes:
In Fujian Province, China, CBOX Container House company has transformed an empty hospital parking lot into a fully functional temporary fever clinic. Spanning nearly 300 square meters, this clinic was impressively constructed in just seven days. Designed as a single-story structure, it serves as an autonomous diagnosis and treatment center specifically for patients with fever symptoms.

Before

After 7 days
The clinic is strategically segregated from the main outpatient and emergency departments to ensure a safe and isolated environment. It boasts its own dedicated entrance and exit, streamlining the process of patient screening and transfer. The layout adheres to the “THREE AREAS AND TWO CHANNELS” principle, comprising a clean area, semi-contaminated area، و contaminated area, along with a clean channel and a waste channel. Each zone is clearly marked with signs, maintaining a standard of separation that meets the daily operational needs of diagnosis and treatment.
Clean Area:
This zone is reserved for the hospital staff and includes essential facilities such as staff entrances and exits, locker rooms, duty rooms, shower rooms, toilets, and clean warehouses.


Semi-Contaminated Area:
Positioned between the clean and contaminated zones, this area houses the treatment room, disinfection room, nurse station, and nursing aisles.
Contaminated Area:
Accessible through a separate patient entrance, this area is equipped with triage, waiting rooms, clinic rooms, an isolation observation room, a DR room, toll collection, a pharmacy, examination rooms, a nucleic acid sampling room, a disposal room, a rescue room, a sewage room, and patient toilets.


To enhance infection control measures, all wash basins, urinals, toilets, and other sanitary fixtures within the clinic are fitted with hands-free switches, mitigating the risk of cross-infection.
The Future of Hospital Expansion
The use of container houses for hospital expansion is a testament to the healthcare industry’s adaptability and commitment to innovation. As we look to the future, modular expansions will likely become a staple in hospital development, offering a quick, sustainable, and cost-effective solution to the ever-growing demand for healthcare services.
CBOX CONTAINER HOUSE excels in the expansion of container-based structures, including hospitals and more. Should you require an extension for your construction project—be it a warehouse, office, dormitory, or similar—we are the right choice for you! We invite you to reach out and discuss your project details with us further.
Sharon

